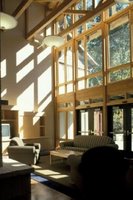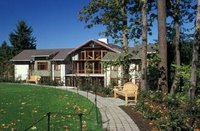LEED Certified Project Case Study

Roberts Residence Hall at Lewis & Clark College
Energy
A passive design strategy allows the buildings to be solar assisted. The new buildings utilize an energy-efficient baseboard hydronic system for space heating, and operable windows negate the need for air-conditioning. Heat-recovery equipment recycles waste heat from the bathroom and kitchen return air. Typically on college campuses, enclosed double-loaded corridors are a significant energy drain due to required mechanical ventilation and lighting. The design team attacked this problem directly through an integrated natural ventilation and daylighting approach. The naturally ventilated, daylit corridors and lounge spaces reduce significantly the need
 for electric lighting. Energy-efficient lighting adds to the energy performance.
for electric lighting. Energy-efficient lighting adds to the energy performance.DOE-2 energy modeling shows that Roberts Hall (along with East and West halls) is anticipated to perform 23% better than Oregon Energy Code mandates. The buildings were commissioned according to a Lewis & Clark campus-wide policy for new buildings.





